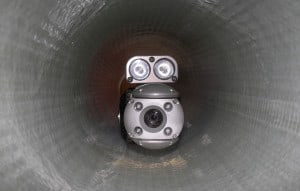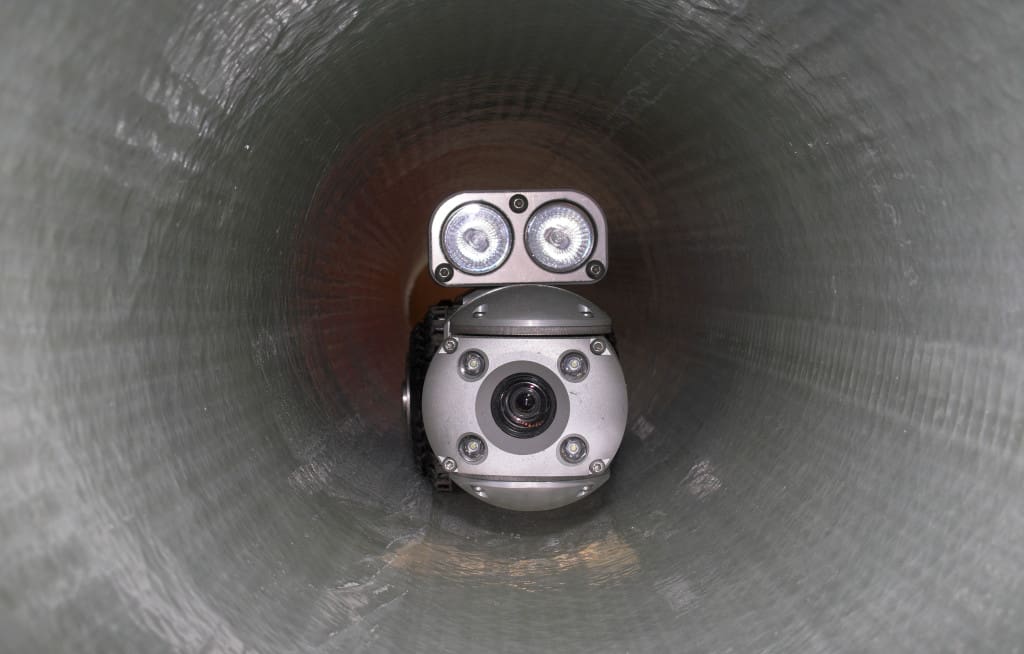Project: CAD drawing and survey
Customer: City Group
Sector: Property management
Location: Hemel Hempstead
The challenge
City Group is a steel fabrications company in Hemel Hempstead, Hertfordshire. The company owned three units in an industrial estate, and contacted UKDN Waterflow (LG) Ltd to undertake a CCTV drainage and line and level survey of the buildings in preparation for sub-letting two of them to another company.
City Group did not have scale drawings of their drainage systems, which were needed for the letting process. It also had to confirm the condition of the drains and complete any remedial work before sub-letting started. The company was particularly concerned about mature trees near the units, and the possible effect of root ingression.
The solution
We proposed carrying out all topographical and survey work over one day. UKDN Waterflow (LG) can draw on a comprehensive suite of diagnostic services using the latest equipment and analytical technology.
Our HD quality CCTV drainage survey cameras, both robotic crawler and push-rod systems, can work in pipe diameters from just 75mm up to major sewers with diameters of 3000mm. Explosion-proof cameras can be deployed for specific hazardous environments. Pan and tilt cameras can be used for capturing specific evidence or working in complex pipe systems. We also operate a ‘satellite’ CCTV camera system. This can survey a main sewer, and send a secondary camera 30 metres up a lateral connection.
We trace drainage pipes using electronic sonde technology to locate and trace underground pipes. We can also locate buried services using RD4000 radio-detection. Robotic GPS equipment is used to carry out topographical surveys, and to map current drainage systems, as well as design new ones. We can plot drainage systems on full drawings, or overlay the survey findings onto a client’s AutoCAD or MicroStation plans.
Client comment
“The CCTV video footage and the comprehensive survey report from the team at UKDN Waterflow (LG) showed the scale of the issues at the site. The CAD drawing visualised and located the issues, enabling us to deal with them, while providing a detailed drainage plan that we and our tenants could work to in the future.”
David Fisk, Director, City Group
The implementation
All the equipment used to carry out this kind of work is carried on Transit-style vans. Therefore, it can be moved easily around work sites, causing minimal disruption for clients.
The CCTV drainage survey work identified a number of issues with the site. Roots from mature trees at the front of the building were causing problems. The CCTV mapping also identified a number of other problems. Analysis revealed multiple circumferential and longitudinal pipe fractures in the clay pipes, also ingression of fine and mass tree routes. This was causing both partial and complete blockages.
Collapsed run-offs, displaced joints and multiple fractures were creating debris along the drains throughout the site. Silting of pipes was also occurring. Indeed, a deep bore drain was completely inoperative.
The results
The CCTV report, when mapped against the CAD drawing, gave City Group a complete picture of where their pipes and drains lay in relation to the buildings, and their condition. This, combined with UKDN Waterflow (LG)’s remedial work proposal document, allowed City Group to prepare effectively for the sublet, and plan a future maintenance programme.


